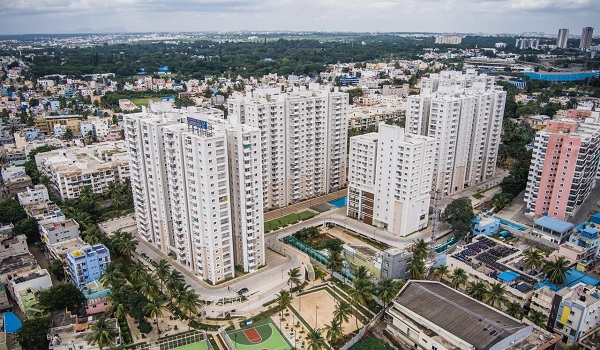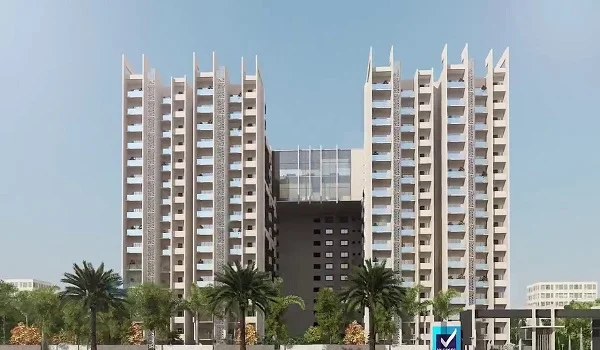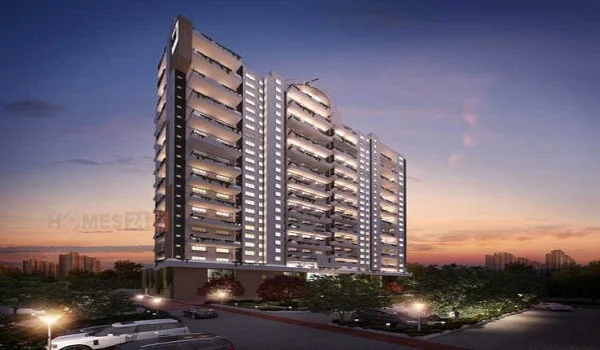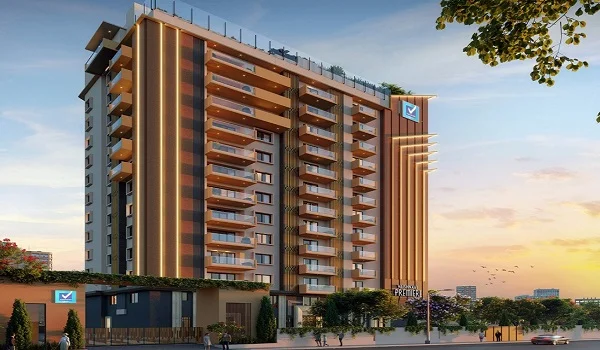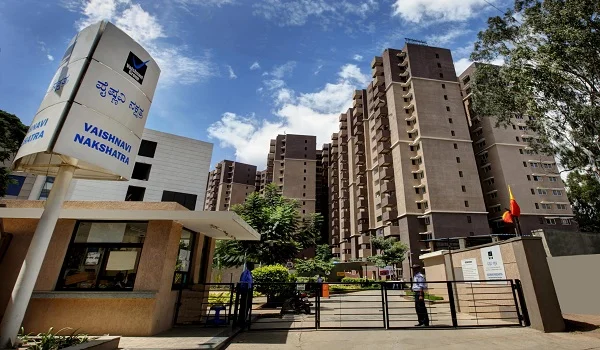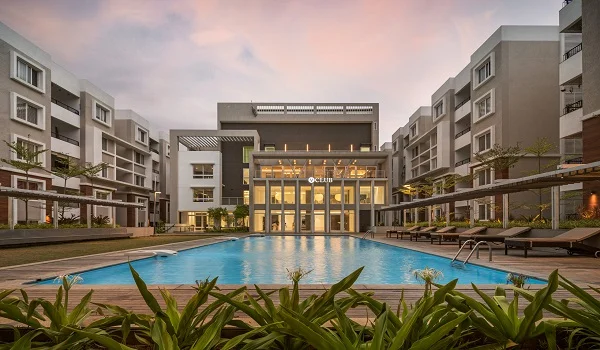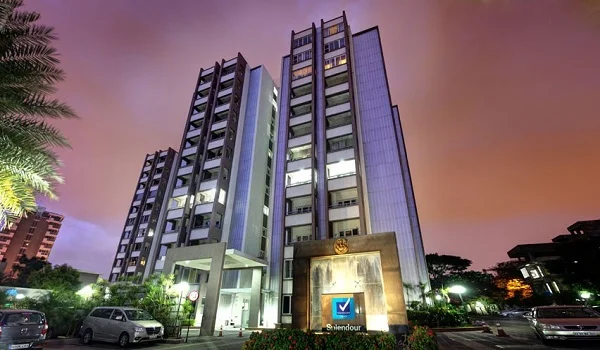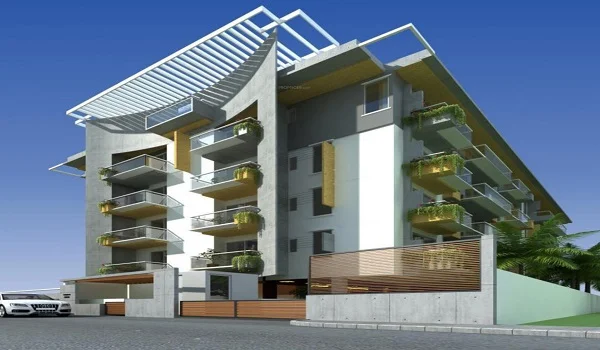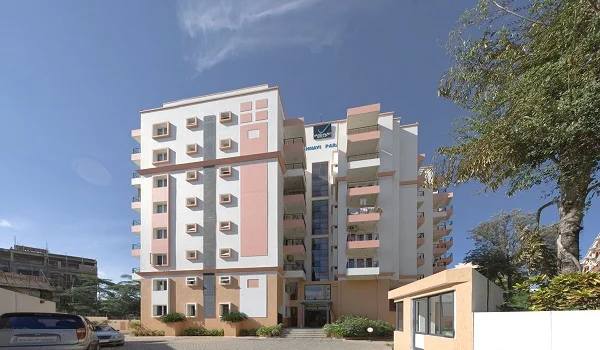Vaishnavi Krishna Brindavan Photos
Vaishnavi Krishna Brindavan Photos show the clear images of the entire project, including 2 towers, interiors, amenities, a master plan, and floor plan, and amenities. It includes 3 and 4 BHK flats. This iconic project is located in Umarbagh Layout, JP Nagar, Bangalore. This project photo shows the latest pictures of the project site and property images of a 4.5-acre land with 80% open space.
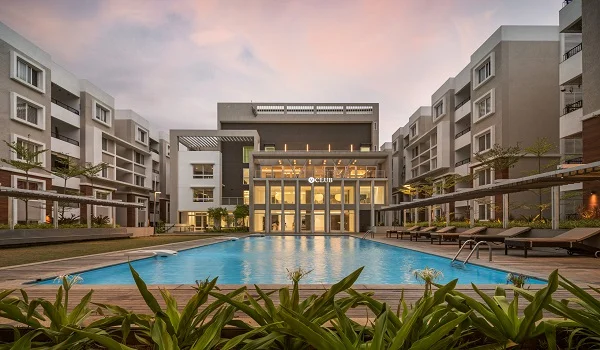
Vaishnavi Krishna Brindavan photos give all details about exterior and interiors, master plan, floor plan, living spaces, amenities and towers.
- Photos of Vaishnavi Krishna Brindavan Master Plan
- Photos of Vaishnavi Krishna Brindavan Amenities
- Photos of Vaishnavi Krishna Brindavan Interior and Exterior
- Photos of Vaishnavi Krishna Brindavan Floor plan
- Photos of Vaishnavi Krishna Brindavan Location and connectivity
Vaishnavi Krishna Brindavan photos of the Master plan show the complete details of the project design. This image shows the project's green space and well-planned designs, and it shows 80% green space and modern amenities.
Vaishnavi Krishna Brindavan photos of amenities show the modern features of the project. This iconic project gives more than 40 luxury amenities with a massive clubhouse, and it offers amenities for all ages.
Vaishnavi Krishna Brindavan features 2 high-rise towers with a beautiful view of the exteriors. The interiors offer spacious living areas, modern-designed kitchens, stylish bedrooms, and premium finishes for a peaceful lifestyle. Every unit gives spacious 3 and 4 BHK apartments that boast modern layouts.
Vaishnavi Krishna Brindavan Floor plan Images give a clear idea of the project unit size and floor size. This iconic project gives 359 units with 3 and 4 BHK apartments, floor size ranging from 870 sq ft to 2599 sq ft.
Vaishnavi Krishna Brindavan Location and connectivity show its location in the prime area of Umarbagh Layout, JP Nagar, Bangalore. It gives excellent connectivity to major areas, shopping malls, schools, hospitals and famous IT corridors.
- Shows the project dimension and floors
- Showcases luxury and features
- Provides real-time updates on construction status
- Helps buyers choose their dream home
- Displays green space and surrounding area
- Explore the virtual tour
| Project Type | Apartments |
| Builder | Vaishnavi Group |
| Floor Plans | 3 BHK and 4 BHK |
| Price Range | ₹ 2.72 Crores to ₹ 3.74 Crores* |
| Total Land Area | 4.9 acres |
| Total Units | 359 units |
| Size Range | 1870 Sq.Ft. to 2599 Sq.Ft. |
| RERA No | PRM/KA/RERA/1251/310/PR/081025/008140 |
| Launch Date | 09-10-2025 |
| Pre-launch Date | 01 October 2025 |
| Completion Date | 4 years from the launch date |
| Possession Date | 20 June 2030 |
1.Where can I view photos of Vaishnavi Krishna Brindavan?
You can view photos in the Vaishnavi Krishna Brindavan gallery page, which gives construction-related photos and all images related to the project.
2.Do the photos show the interiors?Yes, they show living rooms, bedrooms, kitchens, and other interior spaces for a better idea of the apartments.
3.Can I see amenities in the photos?Yes, it gives HD images of the clubhouse, gym, swimming pool, jogging track, kids’ play area, and landscaped gardens.
Vaishnavi Krishna Brindavan Blog
| Call | Enquiry |
