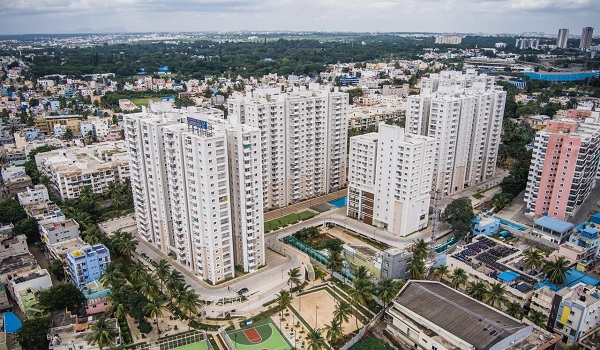Vaishnavi Gardenia

Vaishnavi Gardenia is an under construction residential apartment on Tumkur Road, North Bangalore. This venture by Vaishnavi Group is developed on 8 acres. It offers 628 units, with 4 buildings including 1, 2, & 3 bedroom units. It comes in sizes from 610.00 sq. ft. to 1618.00 sq. ft. The project's launch date is December 2014, and the possession date is December 2019. The prices of this apartment start from Rs. 76.0 Lakh to Rs. 1.15 Crore.
Highlights of Vaishnavi Gardenia:
| Type | Apartment |
| Project Stage | Under Construction |
| Location | Tumkur Road, North Bangalore |
| Builder | Vaishnavi Group |
| Floor Plans | 1, 2 and 3 BHK |
| Total Land Area | 8 Acres |
| Total Units | 628 Units |
| Size Range | 610.00 sq. ft. - 1618.00 sq. ft. |
| Total No. of Floors | 14 floors |
| Approvals | RERA |
| RERA No | PRM/KA/RERA/1251/309/PR/171014/000344 |
| Launch Date | December 2014 |
| Possession Date | December 2019 |
| Price | Rs. 76.0 Lakh – Rs. 1.15 Crore |
| Total No. of Towers | 5 Towers |
The master plan of Vaishnavi Gardenia spreads over an area of 8 acres that comprises unique designs and a world-class lifestyle. It has the most luxurious modern living standards, made possible by the water and green spaces network. The apartment has 5 towers and 14 floors. It is RERA-approved, and the RERA number of this project is PRM/KA/RERA/1251/309/PR/171014/000344
Vaishnavi Gardenia has all the standard amenities for those who have booked rooms in these apartments for better lifestyles. Amenities include Fire Fighting Equipment, a Kids' Play Area, Indoor Squash and badminton Courts, a Jogging and Strolling Track, Security, Reserved Parking, a Gym, a Multipurpose Hall, a Kids' Play Pool with Water Slides, and Flower Gardens.
The Vaishnavi Gardenia floor plan explains the overall layout and placement of walls, room measurements, and other elements like doors, windows, and furniture. It includes well-equipped bathrooms and balconies that allow for easy ventilation. The floor is perfectly set up with vitrified tiles and ceramic. The interior of this project is beautifully crafted and gives a contemporary look.
- Vitrified tiles
- Ceramic tiles
- Concealed copper wiring
- Wooden frame
- Emulsion paint
- Texture paint
- Stainless steel sink
- Granite platform
- CP fittings
- Glazed tiles dado
- Branded EWC
- Porcelain cistern
Vaishnavi Group prelaunch apartment is Vaishnavi Krishna Brindavan.
| Call | Enquiry |