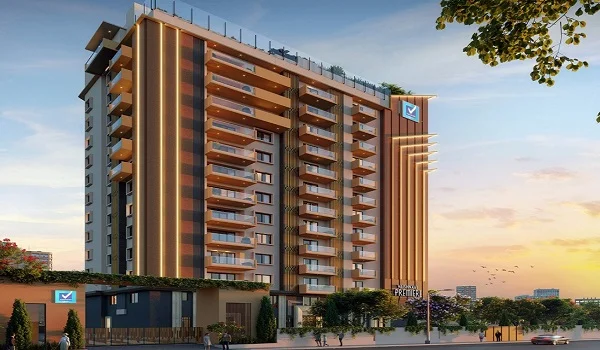Vaishnavi Premiere

Vaishnavi Premiere is a well-designed residential apartment by Vaishnavi Group in Ulsoor, Bangalore. It is a great place to book an apartment. The land is spread over 1 acre and offers a great way of life, including 3 BHK apartments. According to the area plan, there are 35 units, and the property costs are between Rs. 4.50 Cr - 6.70 Crore onwards.
Highlights of Vaishnavi Premiere:
| Type | Apartment |
| Project Stage | Under Construction |
| Location | Ulsoor, Bangalore |
| Builder | Vaishnavi Group |
| Floor Plans | 3 BHK |
| Price | Rs. 4.50 Cr - 6.70 Crore onwards |
| Total Land Area | 1 Acre |
| Total Units | 35 Units |
| Size Range | 2300.0 Sq. Ft. - 2900.0 Sq. Ft. |
| Total no. of Floors | G + 12 Floors |
| Total no. of Tower | 1 |
| Approvals | RERA |
| RERA No. | PRM/KA/RERA/1251/446/PR/210422/004844 |
| Launch Date | October 2022 |
| Possession Date | September 2025 |
In October 2022, Vaishnavi Premiere was launched. The possession date of this project is September 2025. Beautiful 3 BHK homes are spread over 1 acre of land. There are a total of 35 units in apartment houses. The builder's dedication to quality and creative architecture means that the flats will offer same high-class living as the people of Ulsoor.
The Master Plan of Vaishnavi Premiere is formulated on a net site area of 1 acre, and the size ranges from 2300.0 Sq. Ft – 2900.0 Sq. Ft. It is a RERA-approved project, and the RERA number is PRM/KA/RERA/1251/446/PR/210422/004844. This apartment has 12 floors and 1 tower. Prices of these apartments start from Rs. 4.50 Cr - 6.70 Crore onwards.
The amenities at Vaishnavi Premiere are beautifully designed to give residents the best place to live. It includes amenities like an Infinity swimming pool, sky deck, private terrace/garden, high ceiling, earthquake resistance, jogging and strolling track, rainwater harvesting, etc.
The floor plan of Vaishnavi Premiere provides a bird’s-eye view of the house structure. The units are available in 1 configuration and 6 types of layout design. In 3 BHK Flats, you will get floor plans with super areas of 2300, 2332, 2548, 2590, 2881, and 2900 sq. ft.
- Wood flooring
- Teak wood frame
- Vitrified tiles
- Granite platform with steel sink
- Plastic emulsion paint
- Glazed tiles dado
- Kohler fittings
- Aluminum sliding windows
- Ceramic Tiles
- Skid Tiles
Vaishnavi Group prelaunch apartment is Vaishnavi Krishna Brindavan.
| Call | Enquiry |