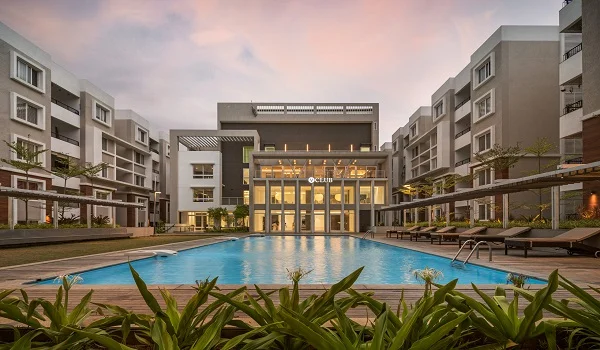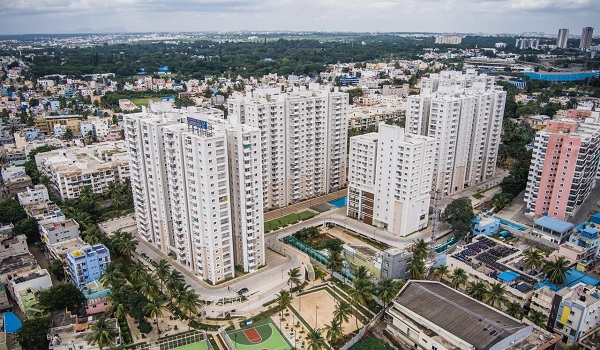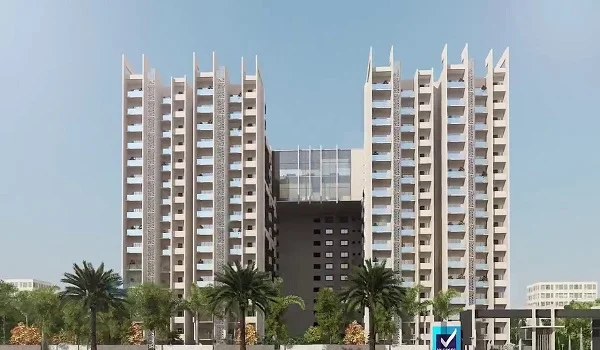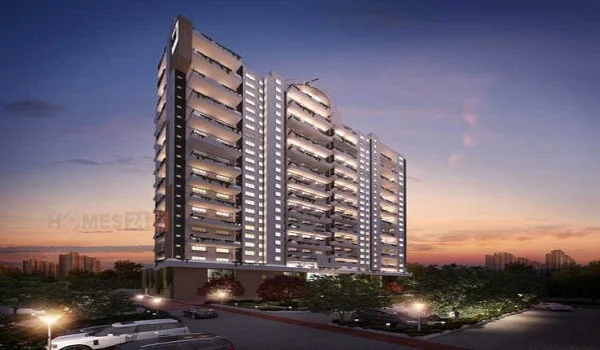Vaishnavi North 24

Vaishnavi North 24 is a luxurious, ready-to-move residential apartment in Hebbal, Bangalore. The premise is over 3 acres with large sizes of 3 BHK flats that range (1682. 0 Sq. Ft. - 1768. 0 Sq. Ft.). There are 3 towers and 150 units for a wide range of budgets in this well-planned area, and each one has its benefits. The project prices start from Rs. 1.50 Crore - 1.65 Crore.
Highlights of Vaishnavi North 24:
| Type | Apartment |
| Project Stage | Ready to move |
| Location | Hebbal, Bangalore |
| Builder | Vaishnavi Group |
| Floor Plans | 3 BHK |
| Price | Rs. 1.50 Crore - 1.65 Crore |
| Total Land Area | 3 Acres |
| Total Units | 150 units |
| Size Range | 1682.0 Sq. Ft. - 1768.0 Sq. Ft. |
| Total no. of Towers | 3 Towers |
| Total no. of Floors | 6 Floors |
| Approvals | RERA |
| RERA No. | PRM/KA/RERA/1251/309/PR/180217/001266 |
| Launch Date | November 2016 |
| Possession Date | December 2022 |
The Master Plan of Vaishnavi North 24 sprawls over 3 acres of land, 150 units, with 3 towers and 6 floors. Thoughtful planning went into the project, and all of the units are currently being built. The project's launch date is November 2016, and the possession date of this project is 1st December 2022. It is a RERA-approved residential apartment, and the project's RERA no. is PRM/KA/RERA/1251/309/PR/180217/001266.
The Vaishnavi North 24 has outstanding amenities and services, such as Earthquake resistance, a grand entrance lobby, event space & amphi theatre, multipurpose hall, meditation area, vaastu compliant, gymnasium, swimming pool, aerobics room, and clubhouse.
Vaishnavi North's 24 floor plans make it easy for everyone to see what the house looks like by showing the sizes of the rooms and how they are laid out. It comes with 1 configuration and 2 layouts. The 3 BHK Flat comes in 1682 and 1768 sq. ft. super areas.
Specifications of Vaishnavi North 24:
- Laminated Wooden Master Bedroom
- Anti-Skid Vitrified tiles
- Concealed Copper Wiring with Adequate Points
- Toilets: Branded EWC with Porcelain Cistern
- Kitchen: Stainless steel sinks with CP fittings
- Emulsion paint
- Texture paint
- Lustre or velvet paint on the walls
- Dado Glazed tiles are up to 2 Feet Height Above the Platform
- Doors: Doors are made with Teak Wood Frame and Shutter
- Windows: 3 Track Powder Coated Aluminum Windows
- Electrical Points: There are points with modular switches and circuit breakers.
Vaishnavi Group prelaunch apartment is Vaishnavi Krishna Brindavan.
| Call | Enquiry |


