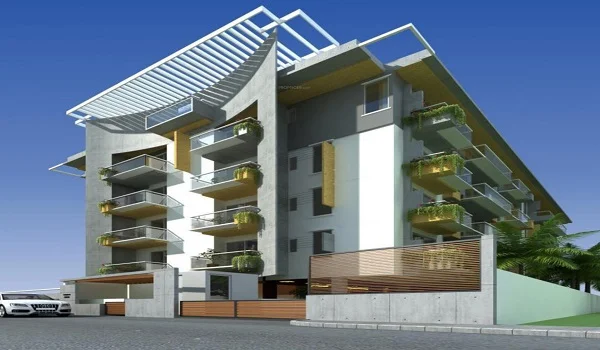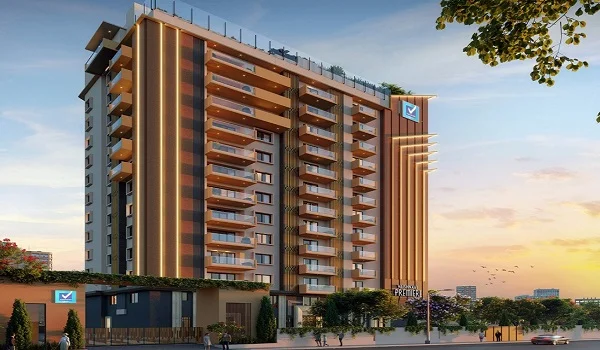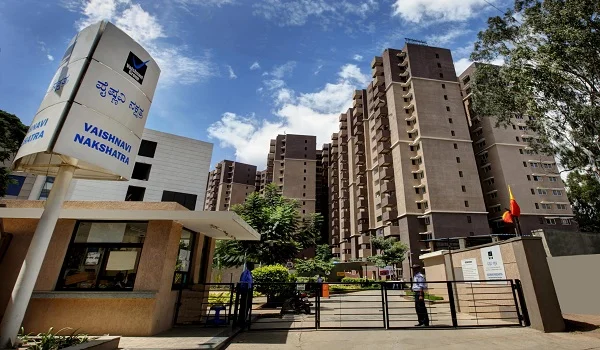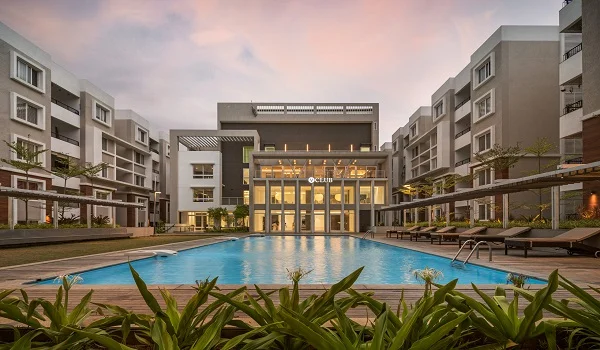Vaishnavi Prime

Vaishnavi Prime is a sprawling, luxurious, ready-to-move apartment located in Langford Town, Bangalore. This venture by Vaishnavi Group covers 0.40 acres and 19 units, including 3 bedrooms. The unit of this apartment ranges from 2455.00 sq. ft. - 2608.00 sq. ft. which are large and have good airflow. There are a total of 4 floors in this apartment.
Highlights of Vaishnavi Prime:
| Type | Apartment |
| Project Stage | Ready to move |
| Location | Langford Town, Bangalore |
| Builder | Vaishnavi Group |
| Floor Plans | 3 BHK |
| Total Land Area | 0.40 Acres |
| Price | Rs. 2.69 Crore - 2.86 Crore |
| Size Range | 2455.00 sq. ft. - 2608.00 sq. ft. |
| Total No. of Towers | 4 Towers |
| Total No. of Floors | 4 Floors |
| Launch Date | September 2012 |
| Possession Date | April 2015 |
The Master plan of Vaishnavi Prime has 19 total units, and the size of this project ranges from 2455.00 sq. ft. - 2608.00 sq. ft. with the most luxurious modern living standards. Every unit in the project was designed to make the customer completely satisfied. The launch dates of these villas are September 2012, and the possession date is April 2015.
Vaishnavi Prime has all the standard amenities, including landscaped garden, indoor games, swimming pool, gymnasium, play area, intercom, rainwater harvesting, lift, car parking, gated community, 24hr backup electricity, multi-purpose hall and security, outdoor tennis courts, jogging and strolling track, and piped gas. These apartments' prices start from Rs. 2.69 Crore to Rs. 2.86 Crore.
The Vaishnavi Prime floor plans show you how the rooms and other unit areas are organized, which helps you understand how the villas have been laid out. It has 1 configuration that can be used in three beautifully designed plans. There are the most significant 3 BHK apartments that range from 2455.00 sq. Ft. to 2608.00 sq. Ft. It consists of spaces and proper ventilation at every corner of the house.
Specifications of Vaishnavi Prime:
- Antiskid tiles on the balcony
- Vitrified tiles in the kitchen
- Vitrified tiles in the master bedroom
- Vitrified tiles in the other bedroom
- Oil-bound paint on the outside
- Granite Kitchen platform
- Provision for water purifier point
- Stainless steel sink and drain board
- Bowl sink in utility
- Acrylic emulsion paint
- Durable texture paint
- Electronic security systems
- Flower bed and drainage system
- Designed lounged
- Softening plant for Bore-well water
Vaishnavi Group prelaunch apartment is Vaishnavi Krishna Brindavan.
| Call | Enquiry |


