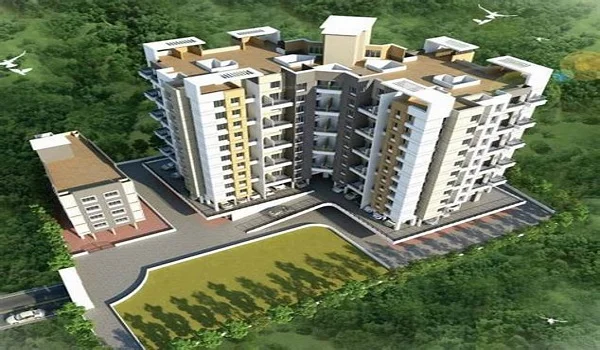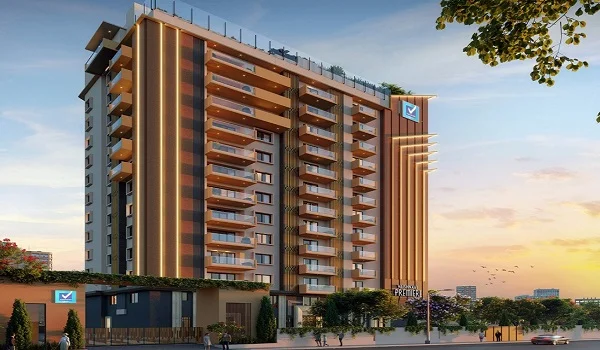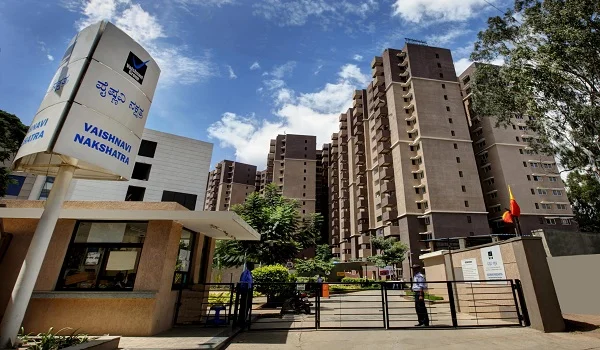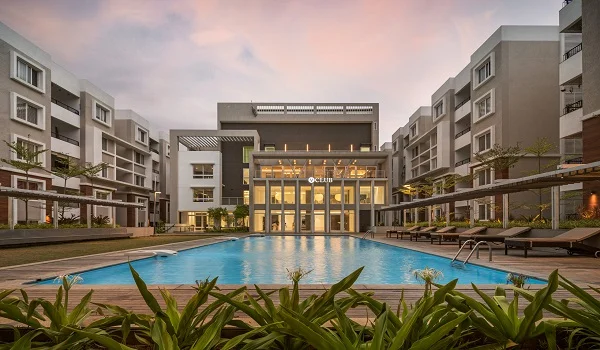Vaishnavi Life

Vaishnavi Life is a luxurious premium plot located in Yelahanka, Bangalore. This venture by Vaishnavi is developed on 45 acres and offers 605 units. These plots range between 1200 Sq. Feet and 4000 Sq. Feet. The plots of Vaishnavi life are offered in standard sizes in 1 BHK (1200 sq. Feet), 2 BHK (1500 sq. Feet), 3 BHK (2400 sq. Feet) and 4 BHK (4000 sq. Feet), all of which are large and have good airflow.
Highlights of Vaishnavi Life:
| Type | Plot |
| Project Stage | Under Construction |
| Location | Yelahanka, Bangalore |
| Builder | Vaishnavi Group |
| Floor Plans | 1, 2, 3 & 4 BHK |
| Total Land Area | 45 Acres |
| Price | Rs. 49.10 Lakhs Onwards |
| Total Land Area | 45 Acres |
| Total Units | 605 Units |
| Size Range | 1200 Sq. Ft to 4000 sq. Ft. |
| Launch Date | April 2022 |
| Possession Date | March 2025 |
The Master plan of Vaishnavi life spreads over 45 acres with the most luxurious modern living standards. Every unit in the project was designed to make the customer completely satisfied. The sizes of these plots range between 1200 Sq. Feet and 4000 Sq. Feet and the price of these apartments start from Rs. 49.10 Lakhs onwards.
Vaishnavi Life features the best amenities in modern living with a mini cinema theatre, cafeteria/food court, multipurpose hall, event space & theatre, swimming pool, cricket net practice, cycling & jogging track, indoor games room, kids play area, and outdoor tennis courts. The launch dates of these apartments are April 2022, and the possession date is March 2025.
The floor plans of Vaishnavi Life have three configurations and fifteen different plans that include vitrified floor tiles in the master bedroom and living room. 1 BHK Flats are available in large areas of 1200 sq. ft. This 2 BHK flat comes with a choice of extensive regions measuring 1500 sq. ft., 3 BHK comes with 2400 sq. ft. and 4 BHK measuring 4000 sq. ft. These flats come with comfortable bathrooms and decks with views.
Specifications:
- RCC Structure
- Vitrified tiles
- Brickwork in the boundary walls
- Granite is used in the waiting area or lift lobby on the first floor and up from the ground floor.
- Vitrified tiles are used for the living room, dining room, family room, and hallway floors.
- Power for the lifts, standard rooms, and pumps.
Vaishnavi Group prelaunch apartment is Vaishnavi Krishna Brindavan.
| Call | Enquiry |


