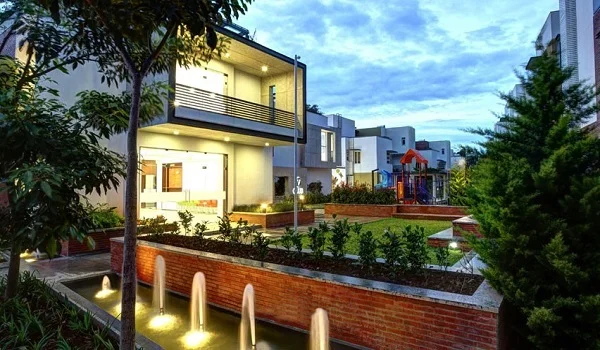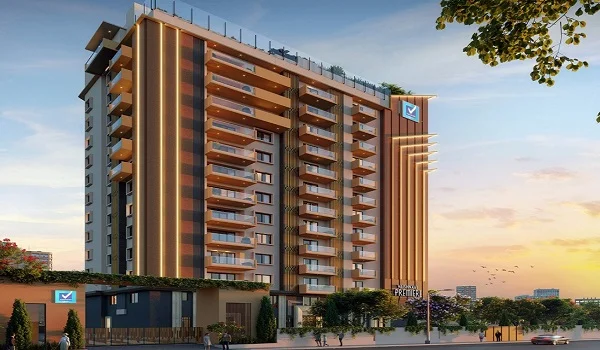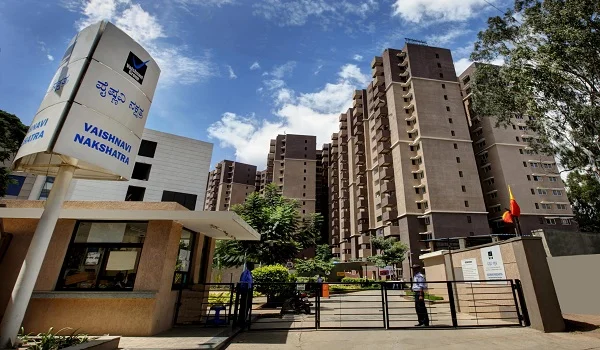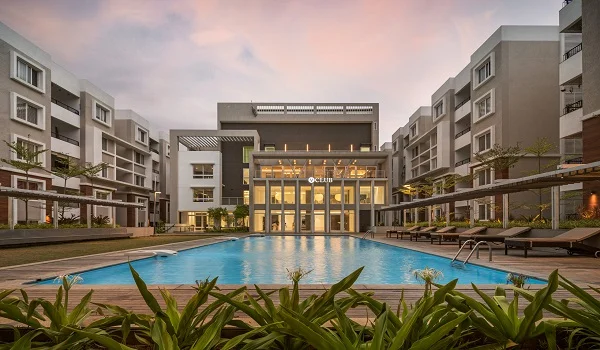Vaishnavi Commune

Vaishnavi Commune is a luxurious residential villa in Sarjapur Road, Bangalore. The premise is over 6 acres and features 46 units of world-class homes with upscale designs and specifications. The luxury villas are offered in 3 and 4 BHK ranges from 3688 - 4192 sq. ft. This luxury residential villa development has planned, built, and equipped villas to fit your lifestyle exactly.
Highlights of Vaishnavi Commune:
| Type | Villa |
| Project Stage | Ready to move |
| Location | Sarjapur Road, Bangalore |
| Builder | Vaishnavi Group |
| Floor Plans | 3 & 4 BHK |
| Price | Rs. 2.04 Cr - Rs. 4.0 Cr. |
| Total Land Area | 6 Acre |
| Total Units | 46 Units |
| Size Range | 3688 - 4192 sq. ft. |
| Total No. of Floors | 2 |
| Launch Date | July 2013 |
| Possession Date | March 2016 |
The Master Plan of Vaishnavi Commune sprawls over 6 acres of land covering 46 units that range from 3688 - 4192 sq. ft. There are extensive private gardens where you can relax or have people. Over 50% of the plot is set aside for gardens, central air conditioning, bedroom closets, high-tech kitchen appliances, and a home automation system. It consists of 2 floors, and the price range for this luxurious villa is between Rs. 2.04 Cr - Rs. 4.0 Cr.
Vaishnavi Commune Amenities include a banquet hall, clubhouse, gymnasium, indoor squash & badminton courts, flower gardens, event space & amphitheatre, aerobics room, multipurpose hall, meditation area, and RO water system. The project has a provision for semi-open car parking. The project's launch date is July 2013, and the possession date is March 2016.
Vaishnavi Commune floor plan demonstrates the way the house is made with granite and marble flooring. It has two configurations and four types of beautifully designed plans. People will get 2 BHK and 3 BHK villas with an area of 3688 - 4192 sq. ft. The layouts have bathrooms that fit well and porches that are easy to get to.
Specifications of Vaishnavi Commune include the following:
- RCC framed
- Vitrified tile flooring in the bedroom.
- Emulsion paint
- Ceramic tiles dado.
- Laminated wooden flooring in the master bedroom.
- The architrave is also made of teak wood.
- Italian marble, granite, and engineered stone are used in the foyer, living room, dining room, and hallway.
Vaishnavi Group prelaunch apartment is Vaishnavi Krishna Brindavan.
| Call | Enquiry |


