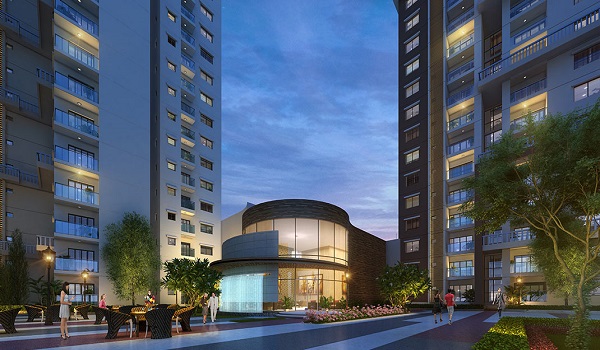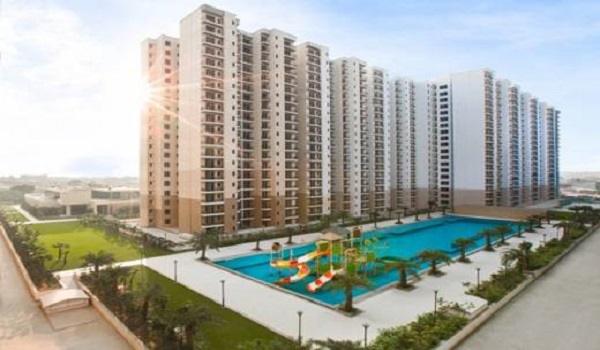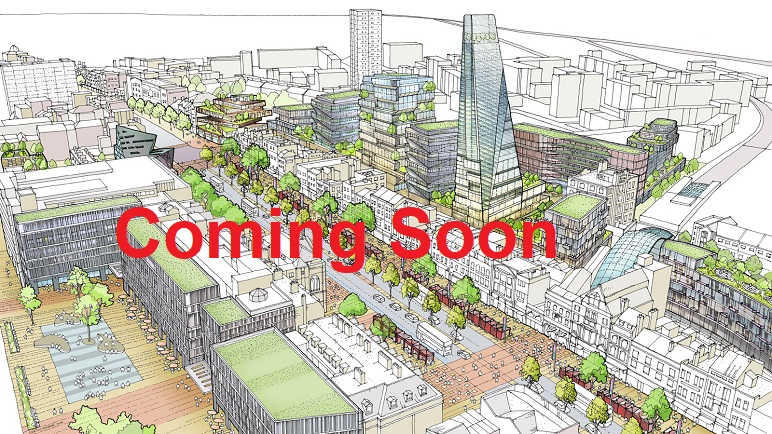Vaishnavi Krishna Brindavan Master Plan
A Master Plan provides a vision for the community's development. It summarises the overall development and helps buyers understand the project's outcome.
Vaishnavi Krishna Brindavan is a futuristic new launch comprising 3 and 4-BHK Apartments. This venture by the Vaishnavi Group is developed on 4.95 acres and offers 359 ultra-luxury high-rise apartments in big towers.
Vaishnavi Krishna Brindavan's master plan is a detailed picture of the housing project at JP Nagar in Bangalore, with meticulous attention to detail to ensure optimal space utilisation. The plan shows how the spectacular enclave has been laid out and defines
The tower plan of Vaishnavi Krishna Brindavan shows a graphic picture of 2 striking towers, which have 359 units in them, with 2 basements, a ground floor, and 32 floors (G+2B+32) in every tower. In the Tower Plan, each tower housing different sizes of residential flats on different floors is shown, which includes:
- 3 BHK flats – 1870 to 2350 sq ft
- 4 BHK flats – 2566 sq ft
The project has a big clubhouse over a vast area with a range of modern amenities. The project comes with two entry and exit gates, which pass through a beautiful path that connects to many amenities.

Vaishnavi Krishna Brindavan has a clubhouse designed with vibrant hues of stylishness over 25,000 sq. ft. It offers the best indoor activities and a wide range of modern features suitable for all age groups. All these features help people to enjoy their leisure time in the best way. The Club House amenities at Vaishnavi Krishna Brindavan include
- Creche
- Clinic
- Multifunctional Hall
- Banquet Hall
- Guest Rooms
- Spa
- Indoor Kids Play Area
- Mini Theater
- Swimming
- Leisure Pool
- Badminton Court
- Gym
- Changing Room
- Indoor games
- Indoor Pool
- Conference Room
- Yoga Area.
Vaishnavi Krishna Brindavan Apartment Master Plan pictures a detailed view of the project's apartments over big towers. The project has 3 and 4 BHK flats in varied budget ranges, and different size ranges to suit all buyers’ needs. A 3 BHK flat here ranges in size from 1870 to 2350 sq ft, and a 4 BHK flat ranges up to 2566 sq ft. The project has 80% open space and comfortable seating spaces, so everyone can have a great, relaxing time together. The project uses spaces efficiently and includes the latest design and features.

The Master plan of Vaishnavi Krishna Brindavan is formulated in a vivid architectural style. With thoughtfully placed amenities for all age groups, everyone can have a great time on leisure days. There are a lot of outdoor activities where everyone can have great fun. The Amenities located in the project include
- Activity Field
- Leisure Pool
- Tennis Court
- Basketball Court
- Jogging Park
- Cricket practice net
- Floating Deck
- Bio Pond
- Entrance Plaza
- Fiesta Park
- Portico
- Volleyball court
- Amphitheatre
- Eco Pond
- Senior citizens Corner
- Meditation area
- BBQ
- Celebration Lawn
- Pergola Trail
- Outdoor Workspace
- Play Park
- Active Zone
- Reflexology Walk
- Pet zone
- Cascading Waters
- Kids Zone
- Toddlers Park
- Senior Citizens court
- Cycling Track
- Skating Lane
The master plan is designed by a famous architectural firm to introduce the latest features. Vaishnavi Krishna Brindavan Master Plan has grand, seamless living spaces for modern city dwellers. These are fine examples of the homes Vaishnavi Group is known to build. The modern homes in Vaishnavi Krishna Brindavan are the apex of elegance, and the enclave is a haven of green in the growing, busy city.
Faqs
| Call | Enquiry |
|
