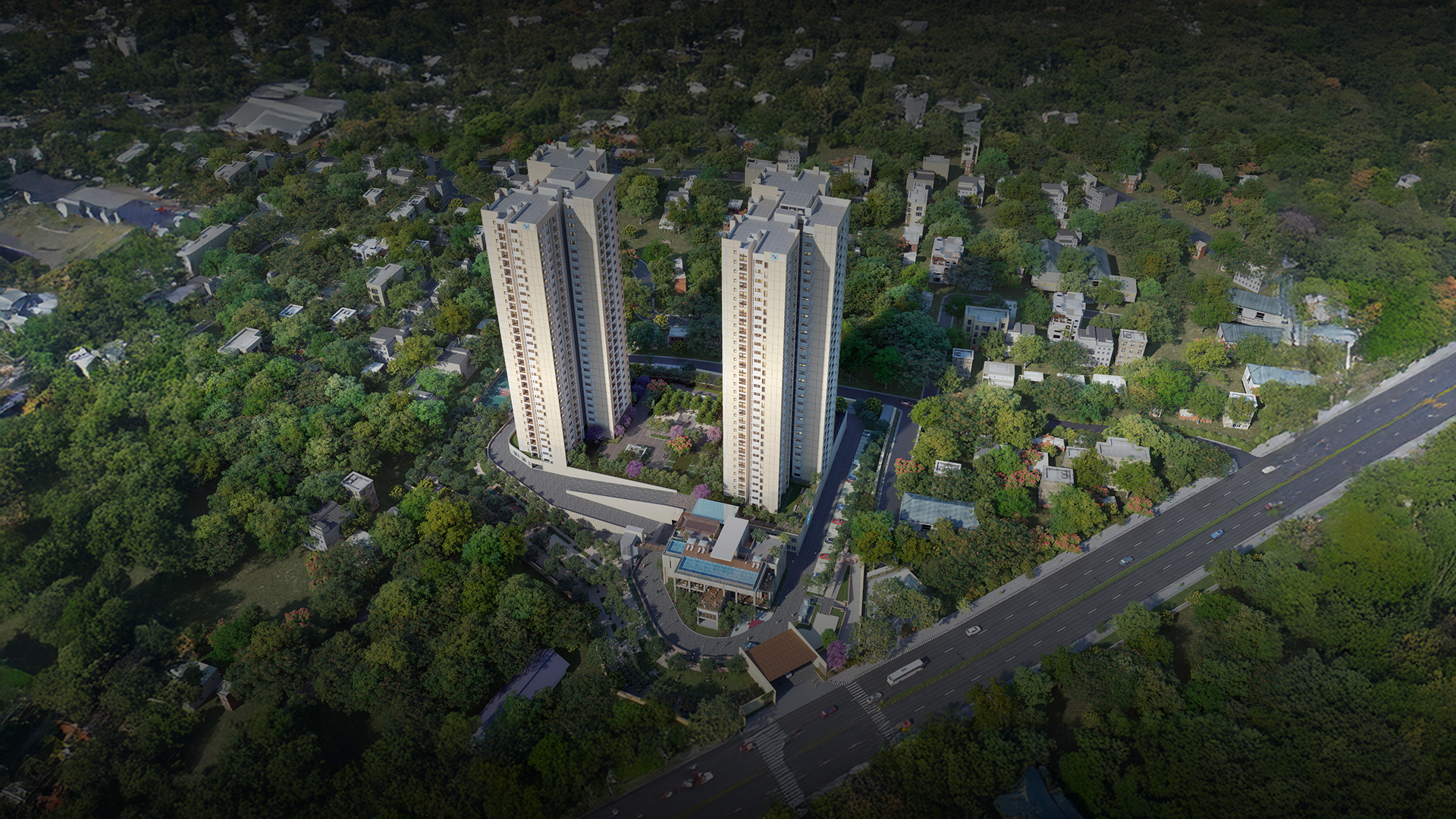Vaishnavi Krishna Brindavan Gallery
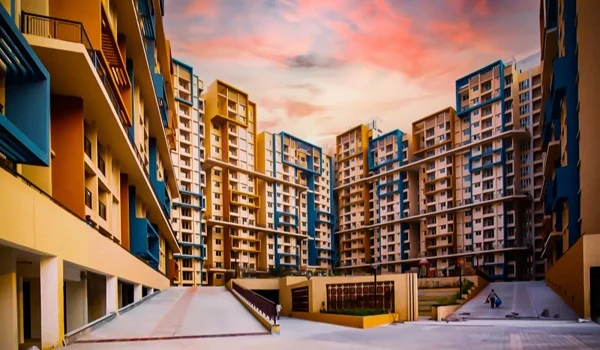
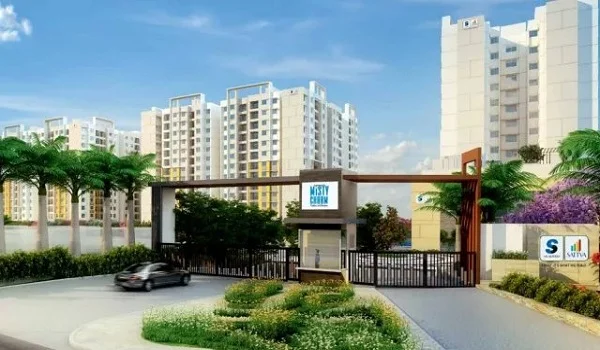
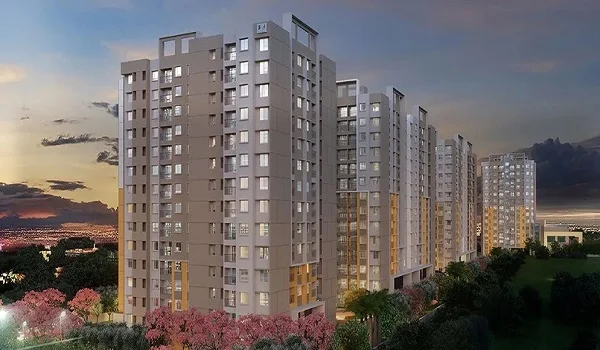
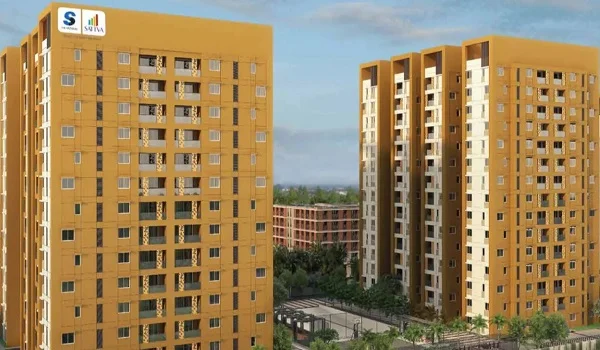
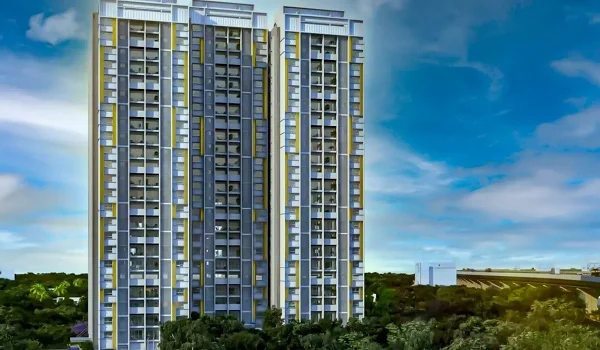
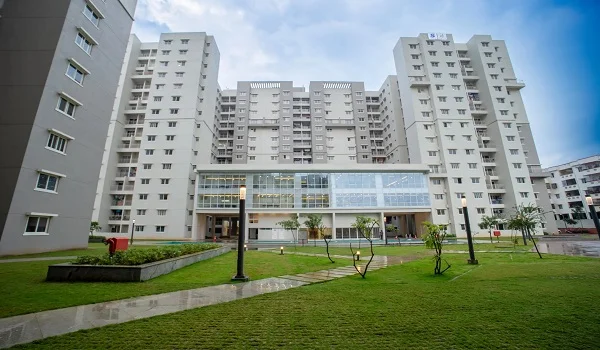
Vaishnavi Krishna Brindavan Virtual Tour
A project's Gallery page shows all the photos to enhance user experience and boost engagement. It has photos of the exterior and interiors, including bedrooms, bathrooms, balconies, and living spaces, helping the buyers make quick decisions.
Vaishnavi Krishna Brindavan Gallery displays the latest pictures of the project site and property images of a 4.5-acre land hosting 330 luxury flats. The Gallery page covers the details of the project and ongoing activities on the site through pictures and videos.
The Gallery of Vaishnavi Krishna Brindavan depicts the Cluster of 330 flats on 2 high-rise towers. The towers have 2, 3, and 4 BHK flats and a big clubhouse with indoor services. Buyers can visit the gallery page to find facts and reports on the project from the site. One of the known architects in the country did the project's planning. The gallery helps buyers envision the elegance of their future homes, and they can see the project in it.
The luxury flats that will be built may be seen on the Gallery page. Everyone can look at the photos before buying the project. Buyers will be able to visualize themselves living in those flats. Some photos will show the modern features and green spaces with beautiful homes.
We invite everyone to take a quick virtual tour of the project at their leisure by completing the form. It shows a 360-degree view of the project from the entrance. The gallery has some pictures of how the project units are laid out. The photos are conceptual projections now, and after the building is finished, the actual pictures will be updated in the gallery.
Buyers can look at a virtual tour of the project and the images to know the project and all the units inside the project. They can decide which units to buy based on the size. It will also give an idea about the luxury life in the project. The project is a heaven where everyone can have a great living experience, and a glimpse of everything can be viewed from Vaishnavi Krishna Brindavan Gallery.
Faqs
| Call | Enquiry |
|
