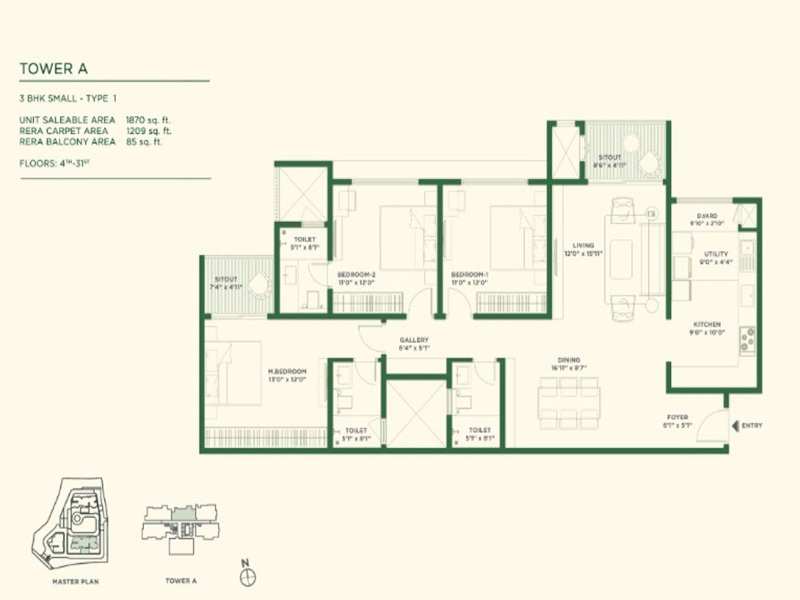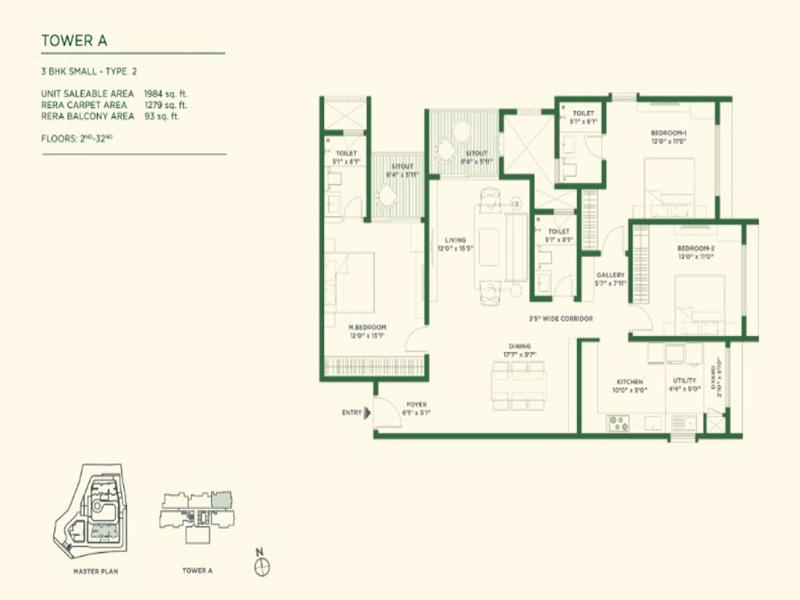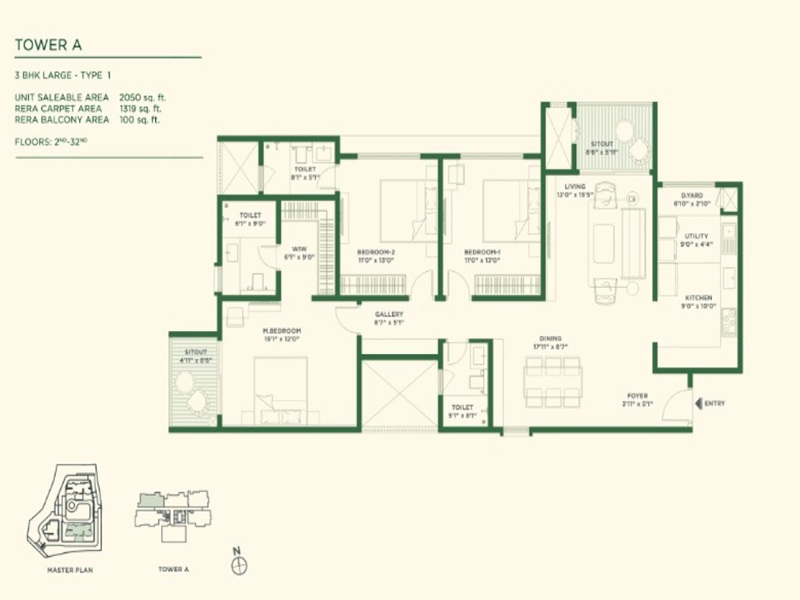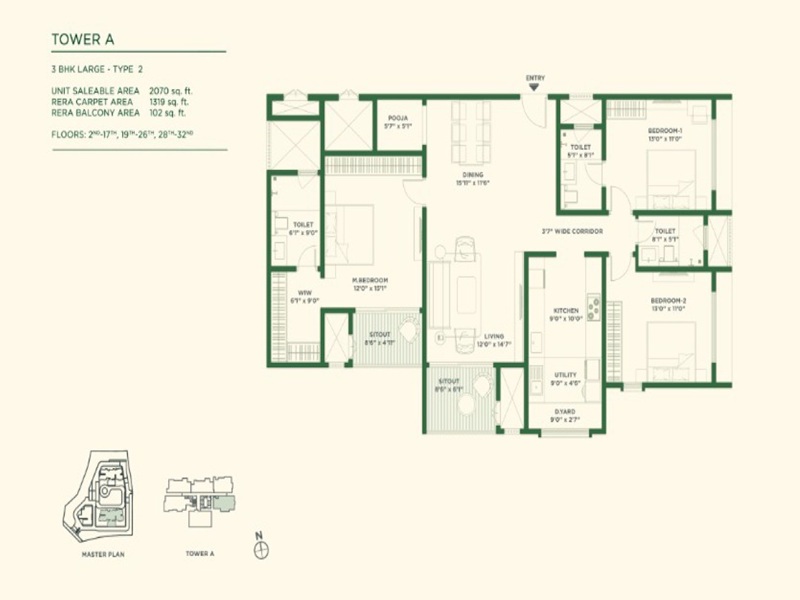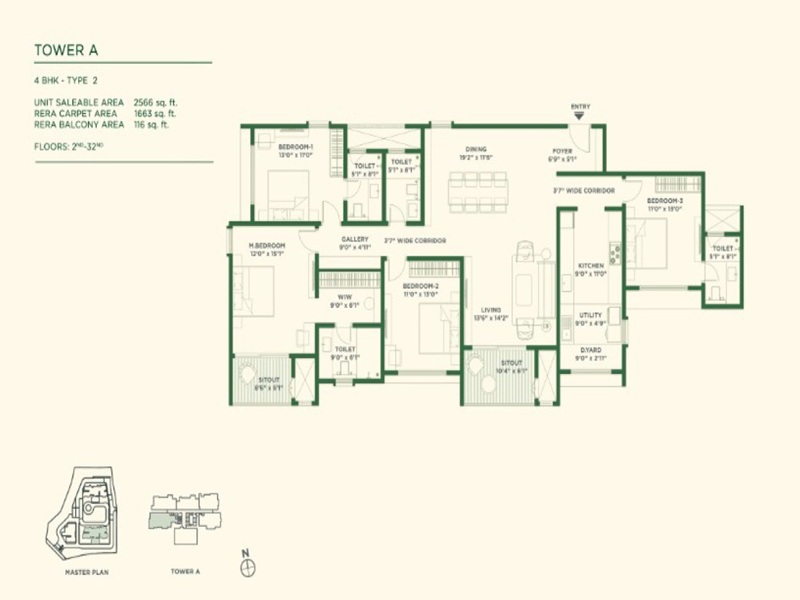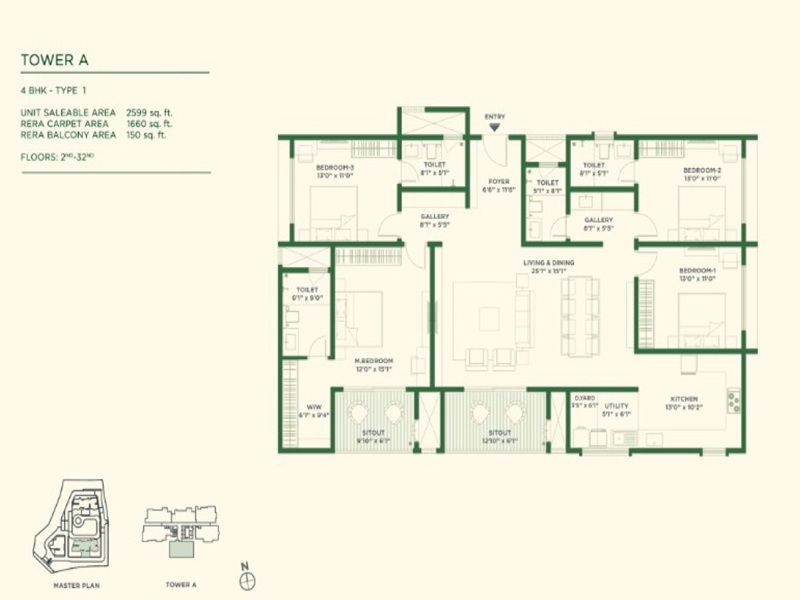Vaishnavi Krishna Brindavan Floor Plan
About Floor Plan
A floor plan will convey the apartment's bedrooms and bathrooms and how they appear. It includes all major details like windows, doors, walls, closets, entryways, and patios.
Vaishnavi Krishna Brindavan's floor plan shows the space of 3 and 4 BHK apartments from above, including dimensions, closet space, doors, window openings, kitchen layout, and other details that help buyers envision the completed space.
Vaishnavi Krishna Brindavan is a new launch apartment project by Vaishnavi Group in J P Nagar. It offers a luxurious lifestyle with different floor plans to suit all buyers' needs. The Project is over 4.95 acres and has 359 flats over 2 towers.
- Size of Apartments in Vaishnavi Krishna Brindavan – 1870 sq ft to 2599 sq ft
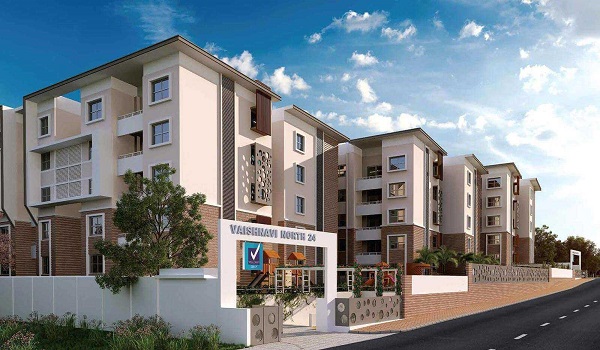
- 3 BHK Small Type 1 – 1870 sq ft – 56 Units
- 3 BHK Small Type 2 – 1984 sq ft – 61 Units
- 3 BHK Large Type 1 – 2050 sq ft – 61 Units
- 3 BHK Large Type 2 – 2070 sq ft – 57 Units
- 4 BHK Type 1 – 2599 sq ft – 59 Units
- 4 BHK Type 2 – 2566 sq ft – 61 Units
The Project offers luxurious floor plans for 3 and 4 BHK flats designed by top architects for modern living. All the units are based on Vastu and introduce the latest designs for a great finish.
The floor plan of 3 BHK apartments in Vaishnavi Krishna Brindavan shows the outline of 3 BHK apartments, which have a large space with increased comfort and privacy. The 3 BHK layout includes 3 bedrooms, 1 living room, 2 bathrooms, a kitchen area with an attached utility and 2 balconies.
- Carpet Area of 3 BHK apartments – 1870 sq ft to 2070 sq ft.
There are 3 BHK apartments of different sizes, and there are 4 types of 3 BHK apartments:
- 3 BHK Small Type 1 – 1870 sq ft – 56 Units
- 3 BHK Small Type 2 – 1984 sq ft – 61 Units
- 3 BHK Large Type 1 – 2050 sq ft – 61 Units
- 3 BHK Large Type 2 – 2070 sq ft – 57 Units
Vaishnavi Krishna Brindavan's 4 BHK apartment floor plan shows the proposal for 4 BHK apartments in meticulously designed spaces with maximum privacy. These apartments have 4 large bedrooms, a living area, 3 bathrooms, a kitchen area with attached utility, and 2 balconies for a pleasant living experience. The Project offers 4 BHK apartments of different sizes in varied budget ranges.
Carpet Area of 4 BHK apartments – 2566 sq ft to 2599 sq ft.
- 4 BHK Type 1 – 2599 sq ft – 59 Units
- 4 BHK Type 2 – 2566 sq ft – 61 Units
Vaishnavi Krishna Brindavan flats offer the best floor plans to meet the needs of all modern buyers. All apartments are designed with maximum privacy so that no two doors will face each other. All the units will get a better view of the outside green world. All the flats are designed in such a way that they will get maximum airflow and natural light.
Vaishnavi Krishna Brindavan utilises the best materials to give the greatest living conditions to your home. Vaishnavi Krishna Brindavan Floor Plan showcases the luxury lifestyle that this Project is going to give to all its residents, be it a small or large configuration.
