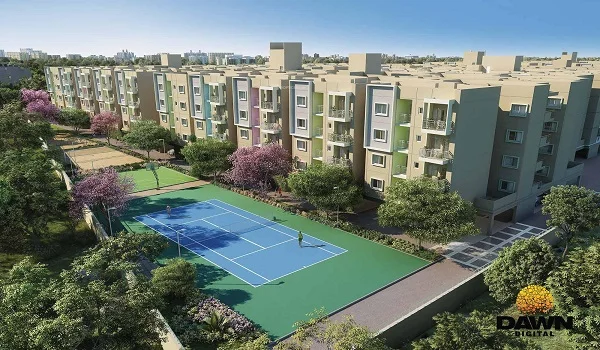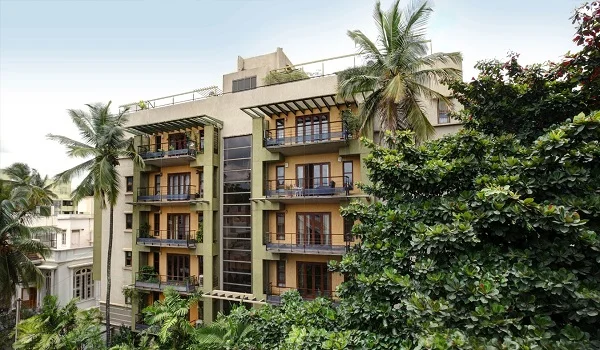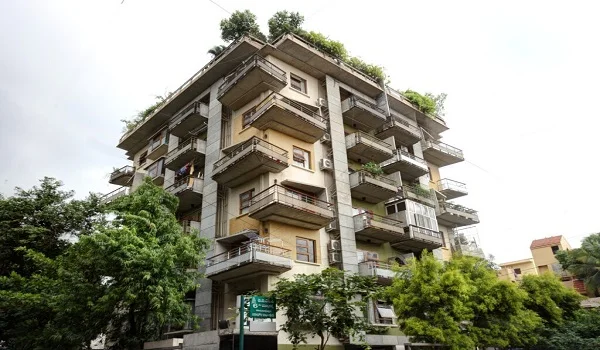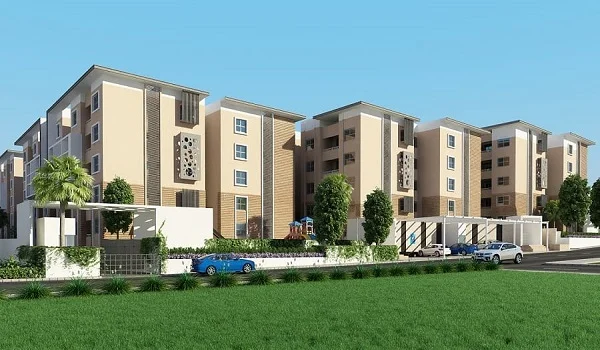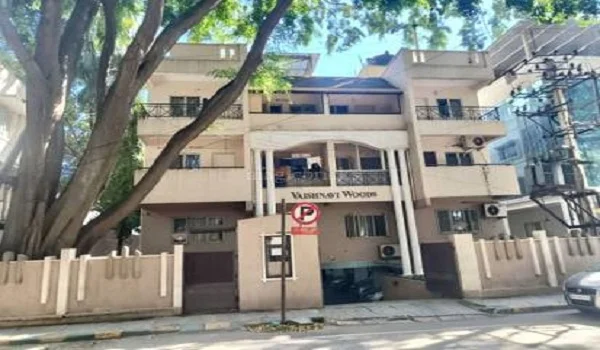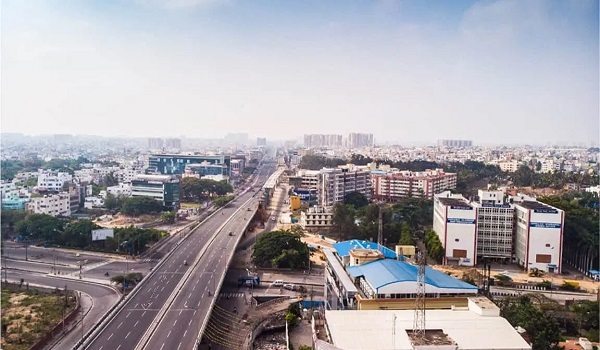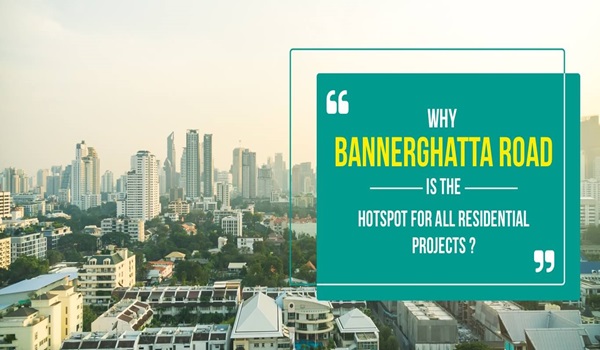Vaishnavi Krishna Brindavan video

Vaishnavi Krishna Brindavan video gives a virtual view of 4.9 acres of land with a massive tower, it's situated in Umarbagh Layout, JP Nagar, Bangalore 560111. The video tour gives buyers a detailed idea of the present construction stage.
It starts with beautiful drone shots showing the elegant 2 towers surrounded by greenery, giving a peaceful and premium feel. And it gives stunning views of spacious interiors, green gardens, a swimming pool, and a clubhouse. The video highlights the project’s focus on comfort and modern lifestyle. And the video shows the location connectivity and nearby social infrastructure.
About Vaishnavi Krishna Brindavan
Vaishnavi Krishna Brindavan is a new launch residential apartment located in Umarbagh Layout, JP Nagar, Bangalore. It offers 359 flats with 3 and 4-BHK apartment sizes ranging from 1870 to 2566 square feet. It hosts 2 massive towers with 32 floors. Price ranging from ₹ 2.72 Crores.
Vaishnavi Krishna Brindavan video of location and Connectivity
Vaishnavi Krishna Brindavan video shows the project location and surrounding basic facilities, its location Survey. No. 59, Umarbagh Layout, Jaraganahalli Village, Uttarahalli Hobli, Bengaluru South, Bengaluru Urban, Karnataka - 560078.
This project gives great connectivity to the major corridors like schools, hospitals, shopping malls, and weekend recreation places. The video shows that this iconic project gives excellent connectivity to the major IT hubs areas like Electronic City, Whitefield, Jayanagar and Sarjapur Road.
Vaishnavi Krishna Brindavan video of master plan and floor plan
The Vaishnavi Krishna Brindavan video gives a clear view of the project’s master plan and floor plans. The master plan highlights two tall towers surrounded by gardens, play zones, and walkways, offering plenty of space for a peaceful lifestyle. The video shows detailed floor plans of 2 BHK, 3 BHK, and 4 BHK apartments.
Vaishnavi Krishna Brindavan unit size and price
| Unit Type | Carpet Area | Price |
|---|---|---|
| 3 BHK Small Type 1 | 1870 Sq.Ft | ₹ 2.72 Crores |
| 3 BHK Small Type 2 | 2050 Sq.Ft | ₹ 2.90 Crores |
| 3 BHK Large Type 1 | 3200 Sq.Ft | ₹ 2.97 Crores |
| 3 BHK Large Type 2 | 2070 Sq.Ft | ₹ 2.99 Crores |
| 4 BHK Type 1 | 2599 Sq.Ft | ₹ 3.74 Crores |
| 4 BHK Type 2 | 2566 Sq.Ft | ₹ 3.70 Crores |
Vaishnavi Krishna Brindavan video of Amenities
The Vaishnavi Krishna Brindavan amenities video shows beautiful views of the clubhouse and swimming pool, a modern gym, a peaceful yoga area surrounded by plants, and wide jogging paths with green gardens.
Project Highlights
| Feature | Detail |
|---|---|
| Project Type | Apartments |
| Builder | Vaishnavi Group |
| Floor Plans | 3 BHK and 4 BHK |
| Price Range | ₹ 2.72 Crores to ₹ 3.74 Crores* |
| Total Land Area | 4.9 acres |
| Total Units | 359 units |
| Size Range | 1870 Sq.Ft. to 2599 Sq.Ft. |
| RERA No | PRM/KA/RERA/1251/310/PR/081025/008140 |
| Launch Date | 09-10-2025 |
| Pre-launch Date | 01 October 2025 |
| Completion Date | 4 years from the launch date |
| Possession Date | 20 June 2030 |
Vaishnavi Krishna Brindavan Blog
| Call | Enquiry |
