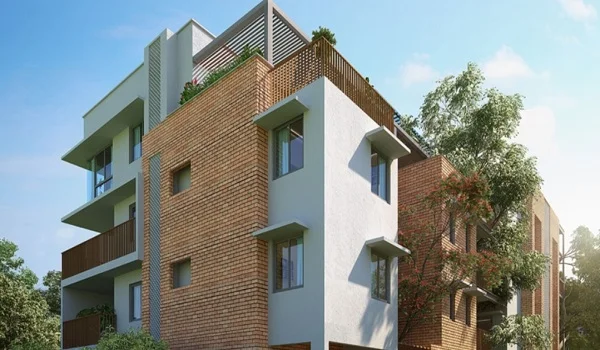Vaishnavi Rhapsody

Vaishnavi Rhapsody is a ready-to-move residential apartment located in North Bangalore. This new project by Vaishnavi Group has a total land area of 0.17 acres with 7 units. It has 3 BHK apartments (2011 to 2306 sq. ft.) & 4 BHK apartments (3438 to 4092 sq. ft.). The project gives a peaceful, high-class life by meeting all its needs and wants.
Highlights of Vaishnavi Rhapsody:
| Type | Apartment |
| Project Stage | Ready to move |
| Location | North Bangalore |
| Builder | Vaishnavi Group |
| Units | 7 Units |
| Floor Plans | 3 & 4 BHK |
| Price | Rs. 3.02 Crore - 6.14 Crore |
| Total Land Area | 0.17 Acres |
| Size Range | 2011 to 4092 Sq. Ft |
| Approvals | RERA |
| RERA No | PRM/KA/RERA/1251/309/PR/200604/003444 |
| Launch Date | June 2020 |
| Possession Date | August 2022 |
The Master Plan of Vaishnavi Rhapsody is formulated on a net site area of 0.17 acres and 7 units. The size range of the project is 2011 to 4092 Sq. Ft. The prices of these luxurious apartments start from Rs. 3.02 Crore to 6.14 Crore onwards. The launch dates of these apartments are June 2020, and the possession date is August 2022.
Vaishnavi Rhapsody has the best amenities, including Kids' play areas/sand pits, power backup, treated water supply, 24 x 7 security, CCTV/video surveillance, video phone, normal park / central green, basement parking, indoor games, located on the main road, 24*7 water supply. It is a RERA-approved apartment, and the RERA no. is PRM/KA/RERA/1251/309/PR/200604/003444.
Vaishnavi Rhapsody floor plans showcase beautiful designs that offer a range of sizes from 0.17 acres, including 7 units. The modern styles and high-end amenities make them look very classy. There are 3 BHK apartments (2011 to 2306 Sq. ft.) and 4 BHK apartments of 3438 to 4092 Sq. Ft.). The ground area of the apartments gives you plenty of space to live comfortably.
Specifications of Vaishnavi Rhapsody:
- Master Bedroom-Walls: Acrylic Emulsion
- Master Bedroom-Flooring: Laminated Wooden
- Other Bedrooms-Flooring: Italian/Imported Marble
- Walls: Plastic Emulsion
- Living Area-Flooring: Italian/Imported Marble
- Ceilings: False Ceiling
- Structure: RCC Frame Structure.
- Vitrified tiles fitted on the floors and walls as well as in the false ceiling.
- There are security booths with CCTV at all doors and exits.
- All toilets have a suspended pipe hidden inside a fake roof that serves as the housing for the exhaust fan.
Vaishnavi Group prelaunch apartment is Vaishnavi Krishna Brindavan.
| Call | Enquiry |