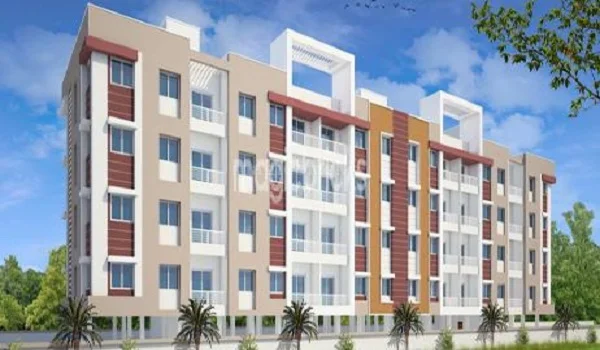Vaishnavi Park

Vaishnavi Park is a well-planned residential apartment located in Basavanagudi, Central Bengaluru. It has high-quality civic and social support facilities nearby. It consists of 3 BHK rooms and 4 units as per the area plan. The units are in the size range of 1200.00 Sq. Ft. It fits your budget and way of life because it has all the essential services you want. The project consists of large apartments with high-end features and all possible features and facilities.
Highlights of Vaishnavi Park:
| Type | Apartment |
| Project Stage | Ready-to-move |
| Location | Basavanagudi, Central Bangalore |
| Builder | Vaishnavi Group |
| Floor Plans | 3 BHK |
| Total Units | 4 Units |
| Size Range | 1200 sq. ft. |
| Launch Date | April 2003 |
| Possession Date | March 2004 |
Vaishnavi Park consists of excellent amenities for its residents, such as a Gymnasium, Power Backup, Children's Play Area, and Swimming Pool. The property is equipped with Fire Sprinklers as well. There are well-equipped landscaped Gardens, Spa & Sauna, and many more. The launch date of this apartment is April 2003, and the possession date is March 2005.
The Master Plan of Vaishnavi Park consists of 4 units and the total size ranges from 1200 Sq. Ft. There are affordable and luxurious living spaces in this integrated building that are decorated with cutting-edge features and intelligent designs.
The floor plans of Vaishnavi Park consist of 1 layout for 3 BHK apartments that range from 1200 Sq. Ft. There are a total of 4 units in this luxurious apartment with more than 60% open space, and it has many well-thought-out eco-friendly features that will feed your body, mind, and spirit.
Specifications of Vaishnavi Park:
- RCC Structure
- Beautiful hallway flooring on the first floor
- Vitrified tiles cover the floor in the basement and upper floor hallway.
- According to the architect's plan, the lift is covered in marble or granite. The sides of the service stairwell and service hall in KOTA Tiles are made of stone or cement.
- The lobby walls will be painted with texture paint, and the ceilings will be painted with distress.
- All towers will have lifts that are the right size and capacity.
- Vitrified tiles in the entryway, living room, dining room, hallways, all bedrooms, kitchen, and utility room
- Tiles made of ceramic on the balcony
Vaishnavi Group prelaunch apartment is Vaishnavi Krishna Brindavan.
| Call | Enquiry |