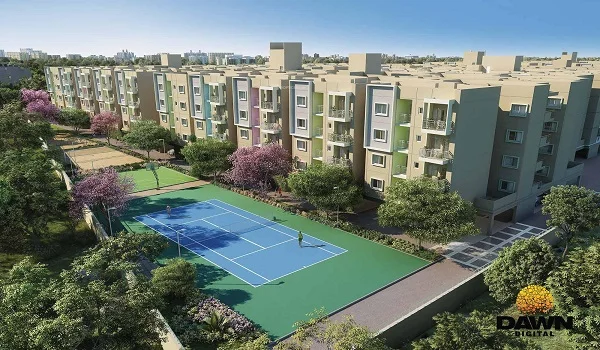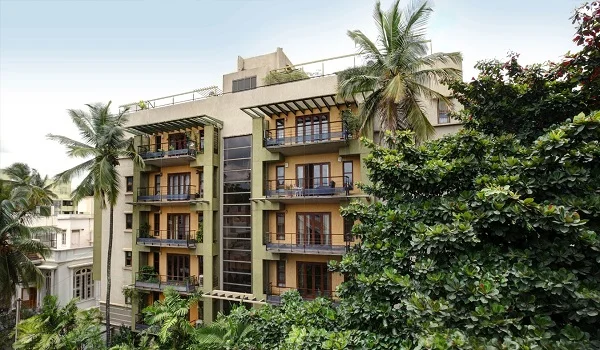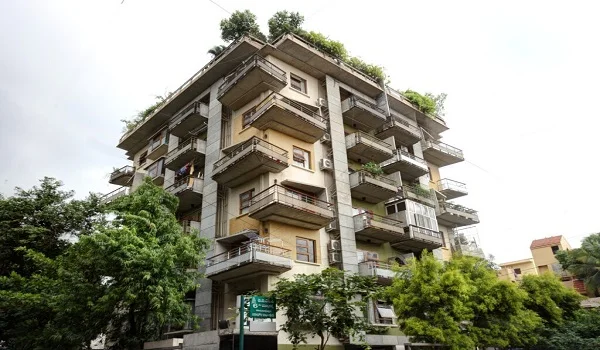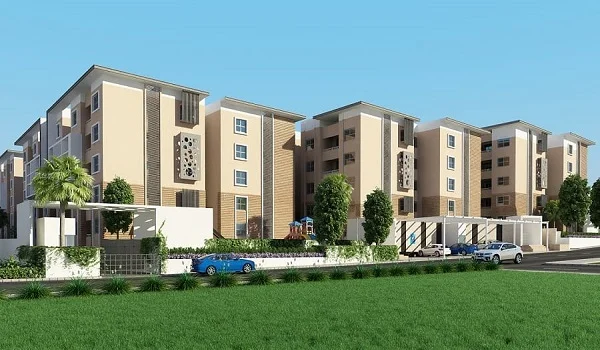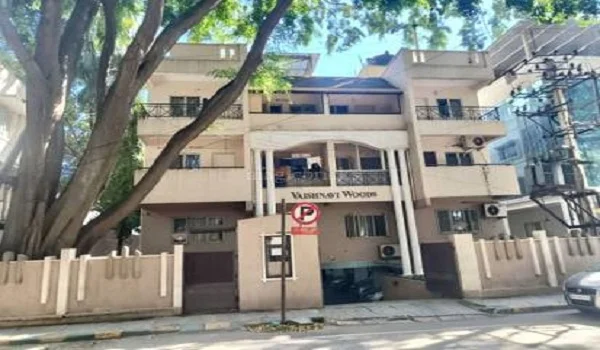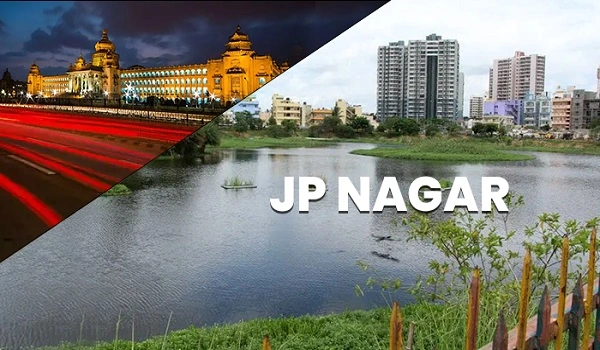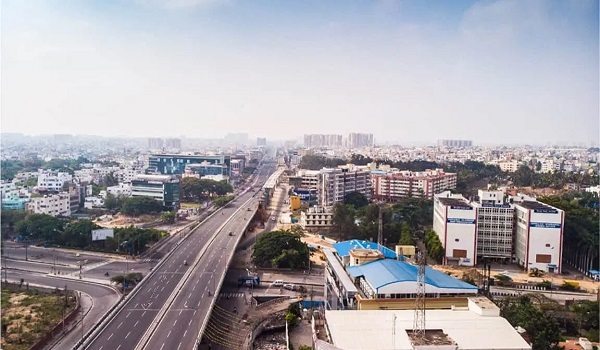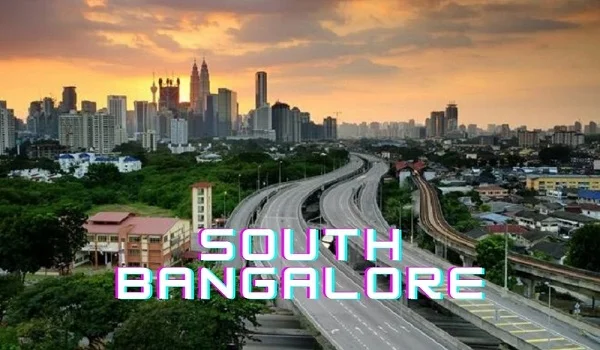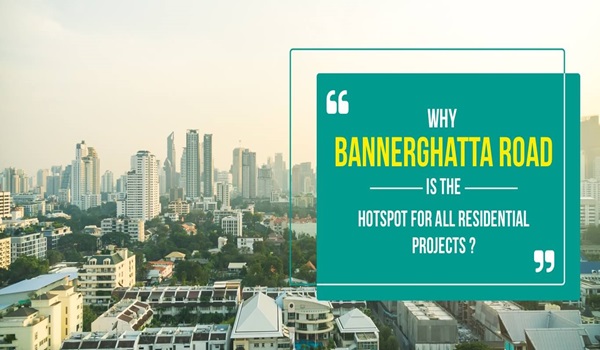Vaishnavi Krishna Brindavan Latest Photos
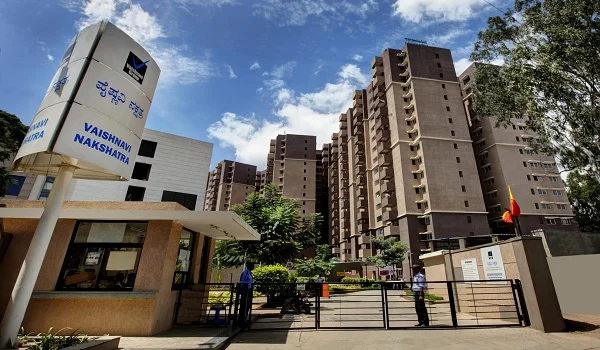
The Vaishnavi Krishna Brindavan Latest Photos, this iconic project provides excellent connectivity and modern designs with luxury amenities. This modern design project offers 359 units with 3 and 4-BHK apartments, spread over 4.9 acres of land with 80% open spaces. It also provides flexible payment plans, and for the loan process, it has secured approvals from major banks in India.
Vaishnavi Krishna Brindavan Latest Photos showcase the detailed view of the entire project location, floor plan, master plan, amenities and price list. It is located in Umarbagh Layout, Jaraganahalli Village, JP Nagar, Bangalore. Vaishnavi Krishna Brindavana offers 359 units with 3 and 4-BHK apartments. Latest Photos help buyers to choose their preferred unit.
Vaishnavi Krishna Brindavan's latest photos give details about the location and beautiful green surroundings, master plan, floor plan, spacious interiors, and world-class amenities. This latest picture helps buyers to invest here.
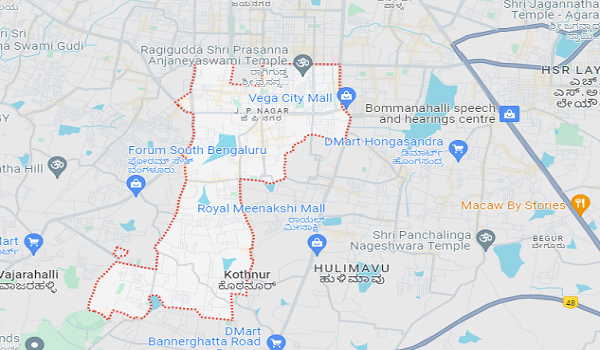
Vaishnavi Krishna Brindavan's Latest Photos of the Location and Surroundings show the project’s connectivity and direction map. The images highlight the green garden, roads, and nearby facilities like schools, hospitals, and shops.
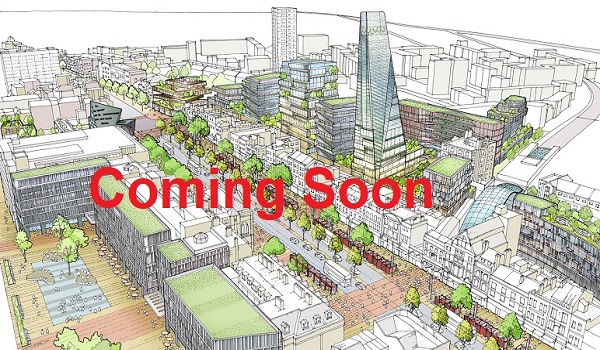
Vaishnavi Krishna Brindavana Master Plan Photos show the clear details about design and layouts. The master plan images highlight the smartly planned towers, open spaces, landscaped gardens, and modern amenities.
| Unit Type | Carpet Area | Price |
|---|---|---|
| 3 BHK Small Type 1 | 1870 Sq.Ft | ₹ 2.72 Crores |
| 3 BHK Small Type 2 | 2050 Sq.Ft | ₹ 2.90 Crores |
| 3 BHK Large Type 1 | 3200 Sq.Ft | ₹ 2.97 Crores |
| 3 BHK Large Type 2 | 2070 Sq.Ft | ₹ 2.99 Crores |
| 4 BHK Type 1 | 2599 Sq.Ft | ₹ 3.74 Crores |
| 4 BHK Type 2 | 2566 Sq.Ft | ₹ 3.70 Crores |
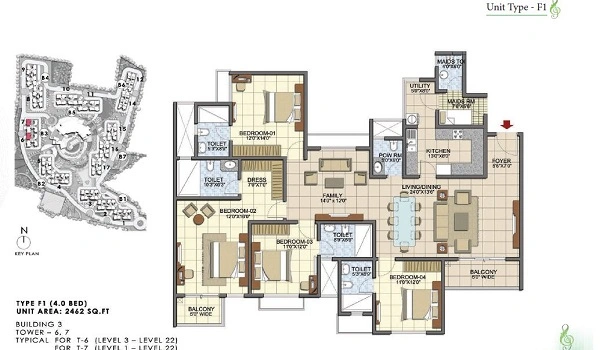
Vaishnavi Krishna Brindavana Floor plan images show the variety of units. This project floor plan offers 359 units with 3 and 4 BHk apartments apartment sizes ranging from 1870 sq ft to 2599 sq ft.
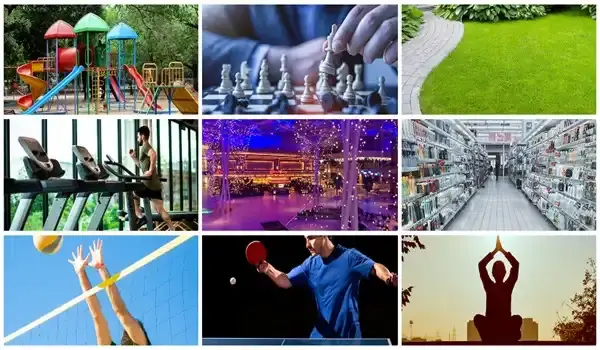
Vaishnavi Krishna Brindavana amenities images show that this project offers 40-plus modern amenities. Includes clubhouse, swimming pool with kids’ splash area, gymnasium, yoga and meditation pavilion, indoor games room, multi-sports courts for tennis, basketball, and badminton, jogging and cycling tracks, EV charging points, and rainwater harvesting system, etc.
| Feature | Detail |
|---|---|
| Project Type | Apartments |
| Builder | Vaishnavi Group |
| Unit Size | 3 and 4 BHK |
| Total Land Area | 4.9 acres |
| Size Range | 1870 Sq.Ft. to 2599 Sq.Ft. |
| RERA Id | PRM/KA/RERA/1251/310/PR/081025/008140 |
| Pre-launch Date | 01 October 2025 |
| Launch Date | 09 October 2025 |
| Completion Date | 4 years from the launch date |
| Possession Date | 20 June 2030 |
Vaishnavi Krishna Brindavan Blog
| Call | Enquiry |
