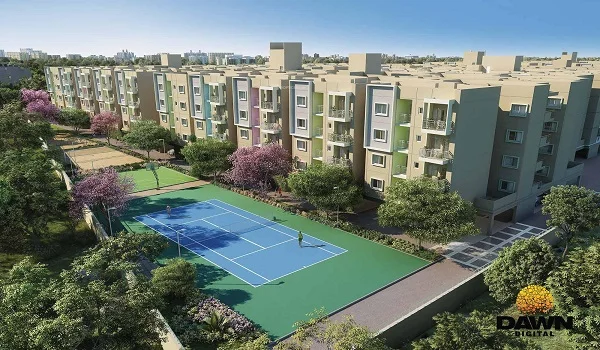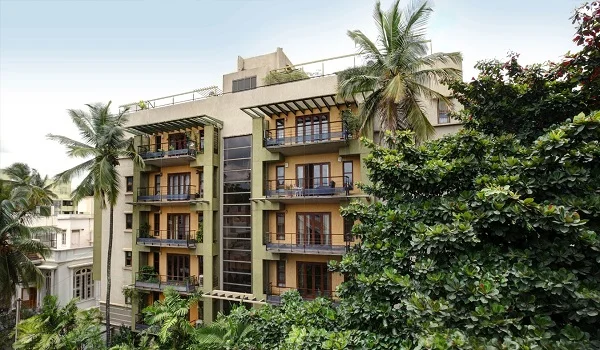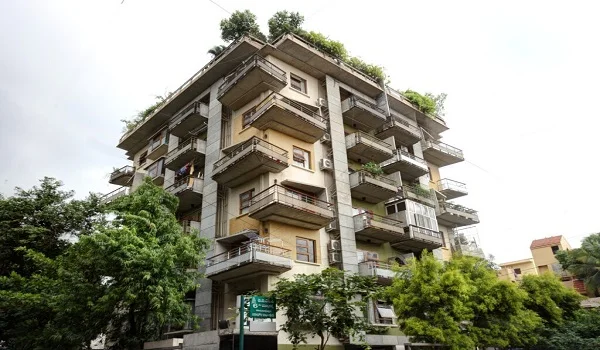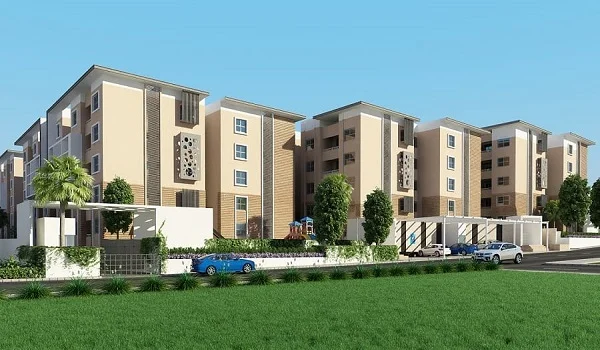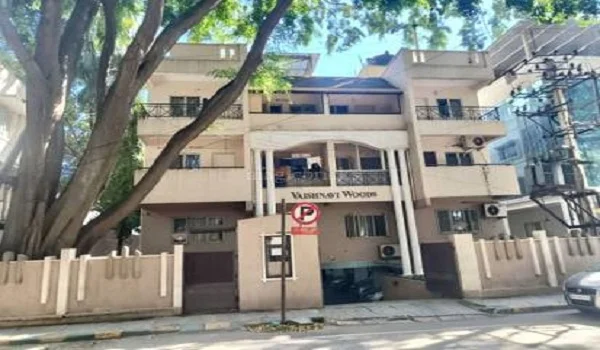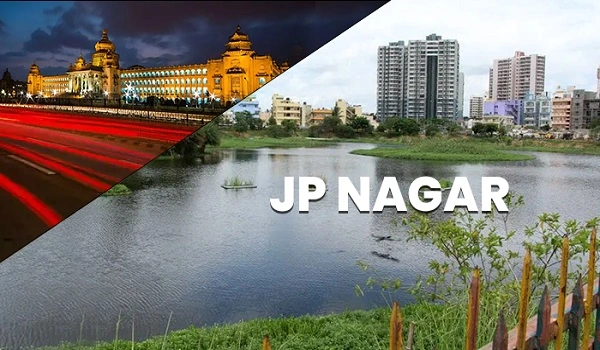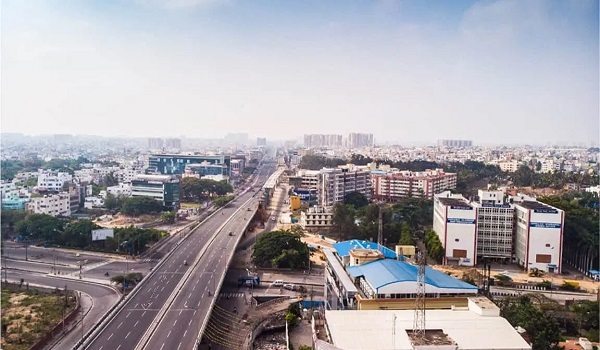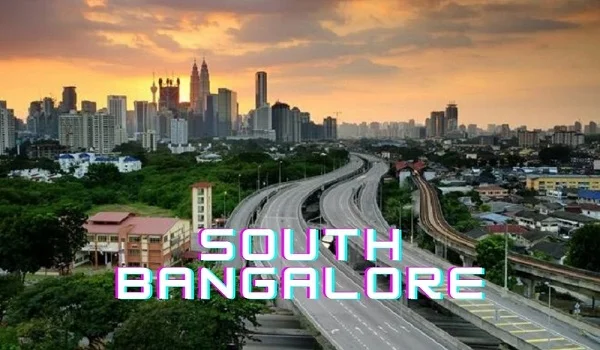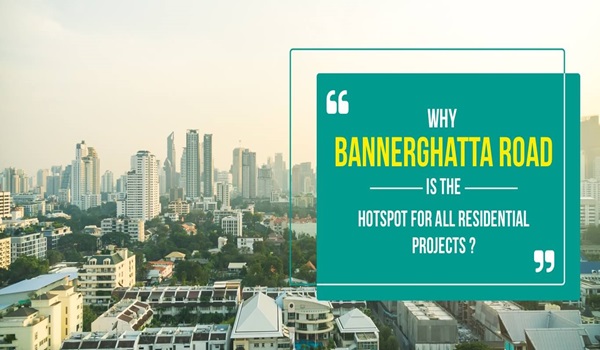Vaishnavi Krishna Brindavan Construction Status
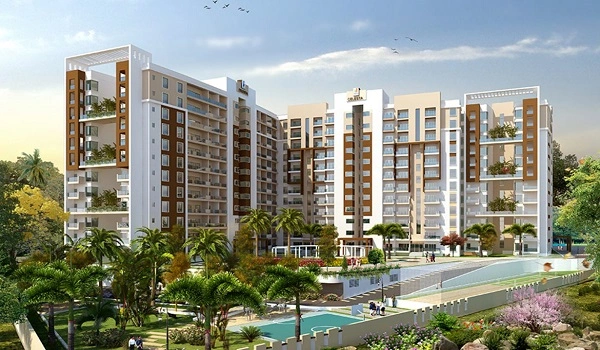
Vaishnavi Krishna Brindavan Construction Status is currently in the new launch stage. Construction will start on 08 December 2025 onwards. The project officially launched on 09 October 2025. This project's completion date is set for 20 June 2030; the construction work takes up to 4 to 5 years to complete the project. This project is RERA approved by the Karnataka RERA authority; its RERA ID is PRM/KA/RERA/1251/310/PR/081025/008140.
Viashnavi Krishna Brindavana is an upcoming residential apartment, located in Survey No. 59, Umarbagh Layout, Jaraganahalli Village, Bengaluru South. It is spread over 4.9 acres and offers 359 flats with 3 and 4 BHK apartments, carpet size ranging from 1870 sq ft to 2599 sq ft.. The price ranges from 2.72 Crores to 3.74 crores.
Model apartment
A model apartment is a fully finished sample flat that shows buyers how the actual homes will look after completion, including design, layout, and interiors.
Site preparation
The first work is site preparation, and construction workers will clean the bushes and trash. They levelled the ground in many areas to make it flat. After that, Engineers check the land area, soil condition, and boundaries using survey tools. Heavy rollers are used to press and compact the soil, removing air gaps and making the ground firm. The top surface is cleaned and smoothed by heavy machinery to prepare for foundation work.
Foundation Works structure work
The foundation is the base of the building where excavation, steel reinforcement, and concrete are done to make the structure strong and stable.. The structure work includes building the main framework of the project with columns, beams, walls, and slabs to form the building’s shape and strength.
Price list of Vaishnavi Krishna Brindavan
| Configuration Type | Carpet Area | Price |
|---|---|---|
| 3 BHK Small Type 1 | 1870 Sq.Ft | ₹ 2.72 Crores |
| 3 BHK Small Type 2 | 2050 Sq.Ft | ₹ 2.90 Crores |
| 3 BHK Large Type 1 | 3200 Sq.Ft | ₹ 2.97 Crores |
| 3 BHK Large Type 2 | 2070 Sq.Ft | ₹ 2.99 Crores |
| 4 BHK Type 1 | 2599 Sq.Ft | ₹ 3.74 Crores |
| 4 BHK Type 2 | 2566 Sq.Ft | ₹ 3.70 Crores |
Ongoing finishing works
The ongoing finishing work is the final stage of construction work, where the building gets its complete look. It includes things like flooring, painting, and fixing doors and windows. Electrical fittings, plumbing, and bathroom installations are also done during this stage. Workers focus on detailing to make every corner perfect and ready for use. This phase ensures the project looks beautiful, clean, fresh and ready for handover.
Project Highlights
| Feature | Detail |
|---|---|
| Project Type | Apartments |
| Builder | Vaishnavi Group |
| Floor Plans | 3 BHK and 4 BHK |
| Price Range | ₹ 2.72 Crores to ₹ 3.74 Crores* |
| Total Land Area | 4.9 acres |
| Total Units | 359 units |
| Size Range | 1870 Sq.Ft. to 2599 Sq.Ft. |
| RERA No | PRM/KA/RERA/1251/310/PR/081025/008140 |
| Launch Date | 09-10-2025 |
| Pre-launch Date | 01 October 2025 |
| Completion Date | 4 years from the launch date |
| Possession Date | 20 June 2030 |
Vaishnavi Krishna Brindavan Blog
| Call | Enquiry |
